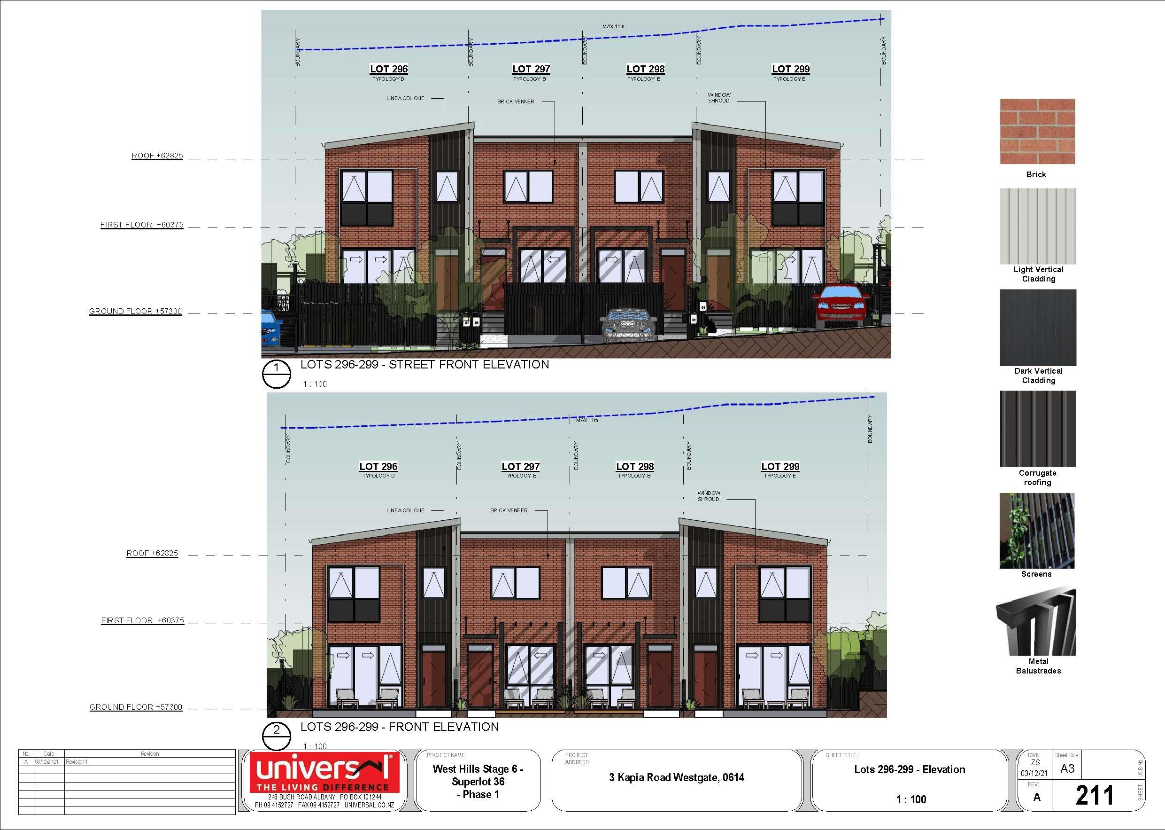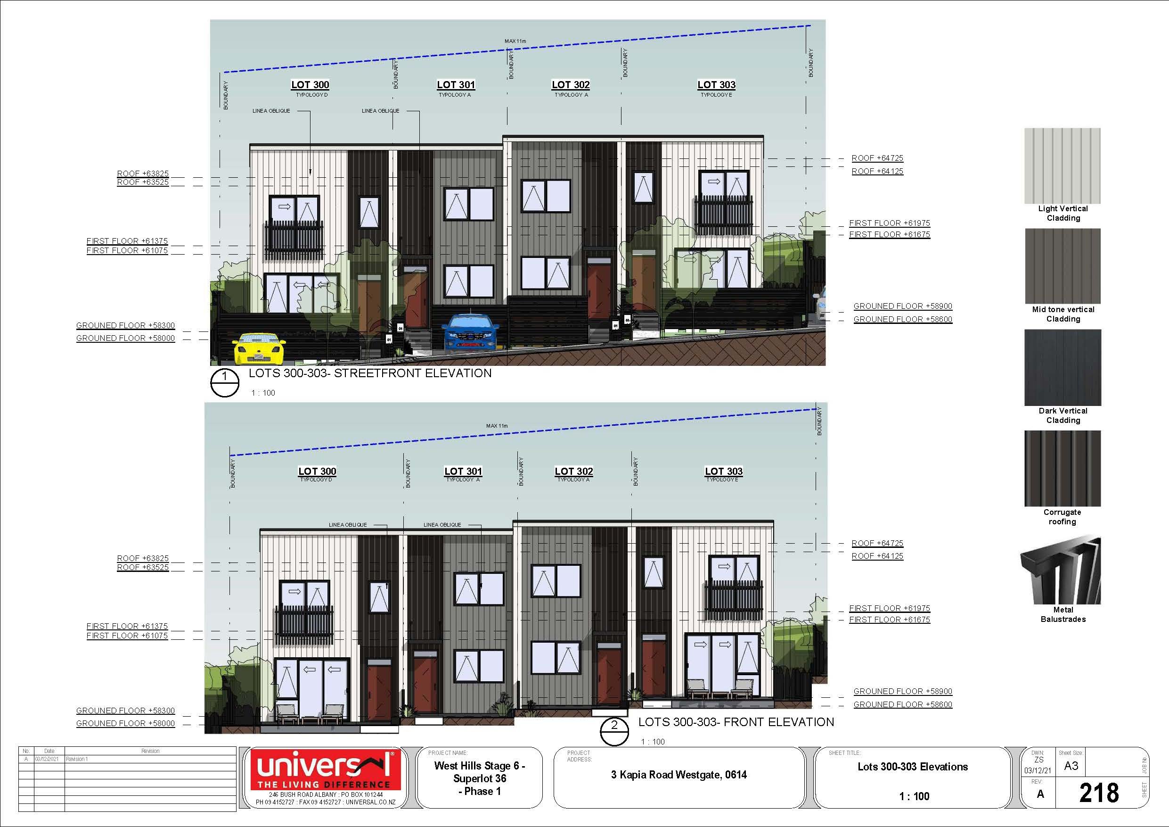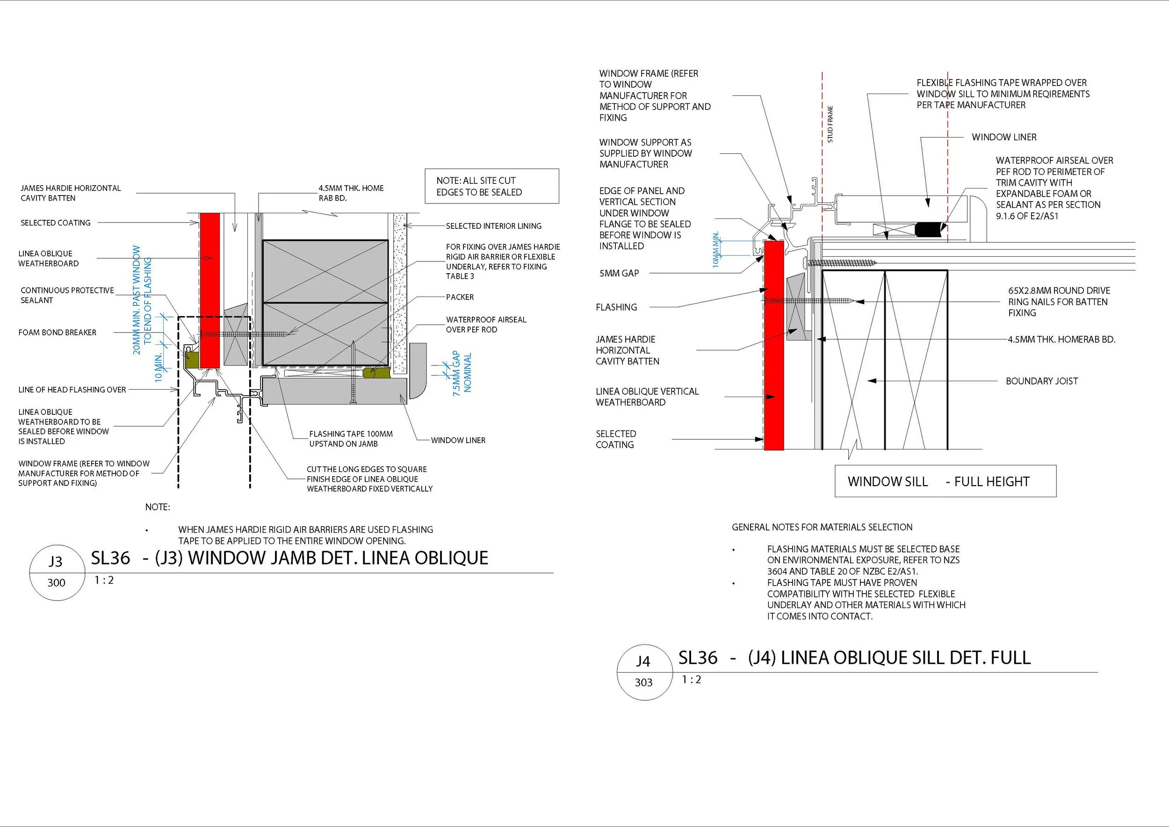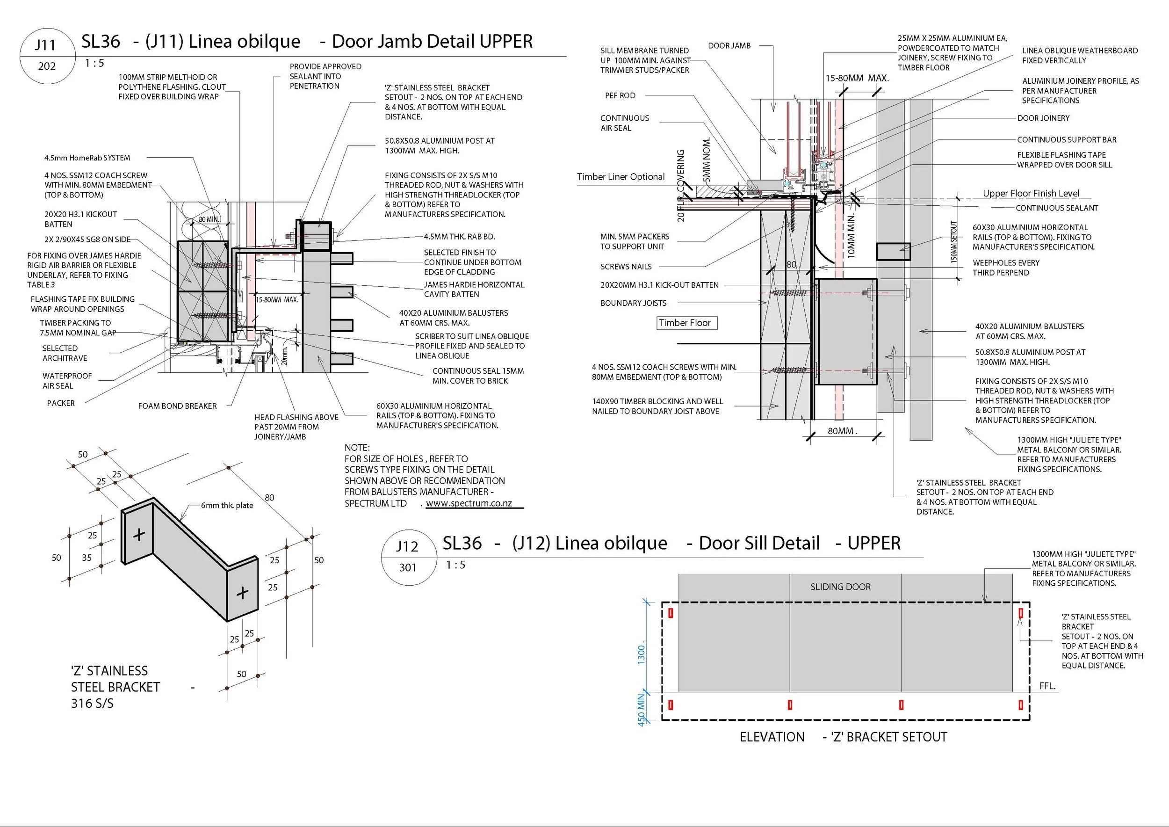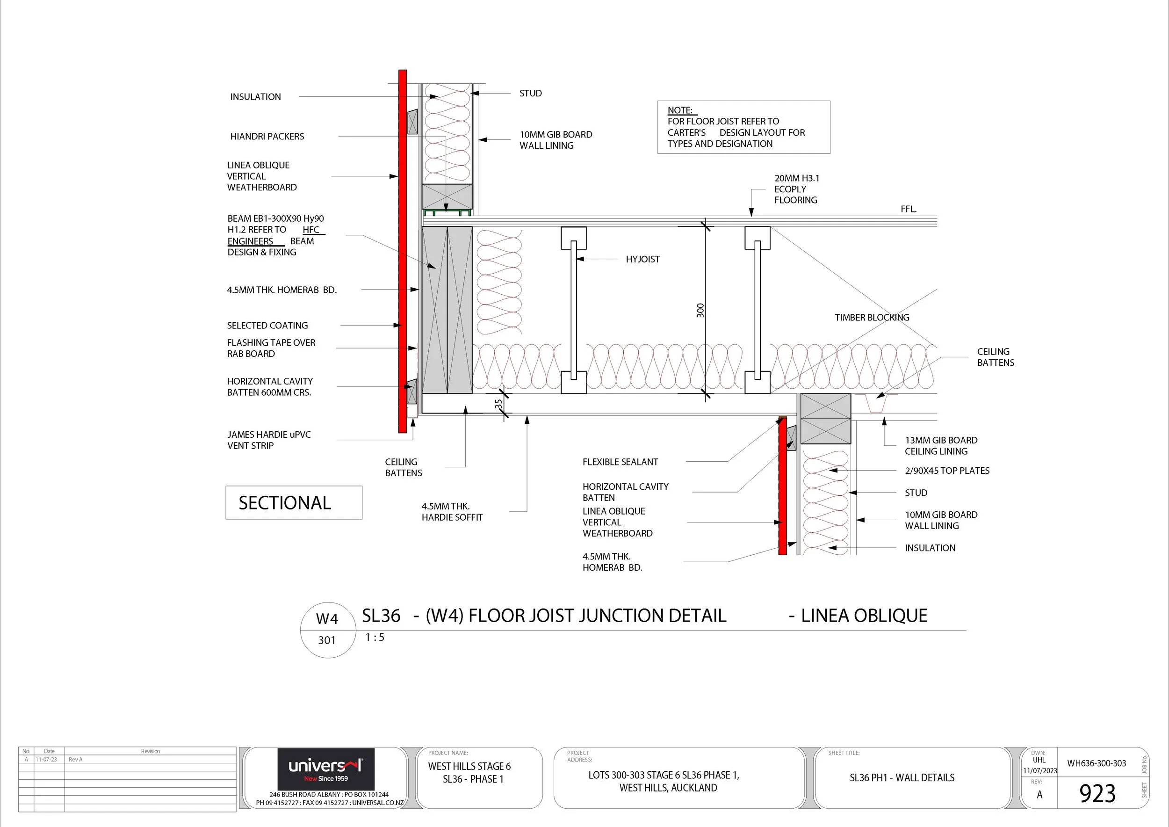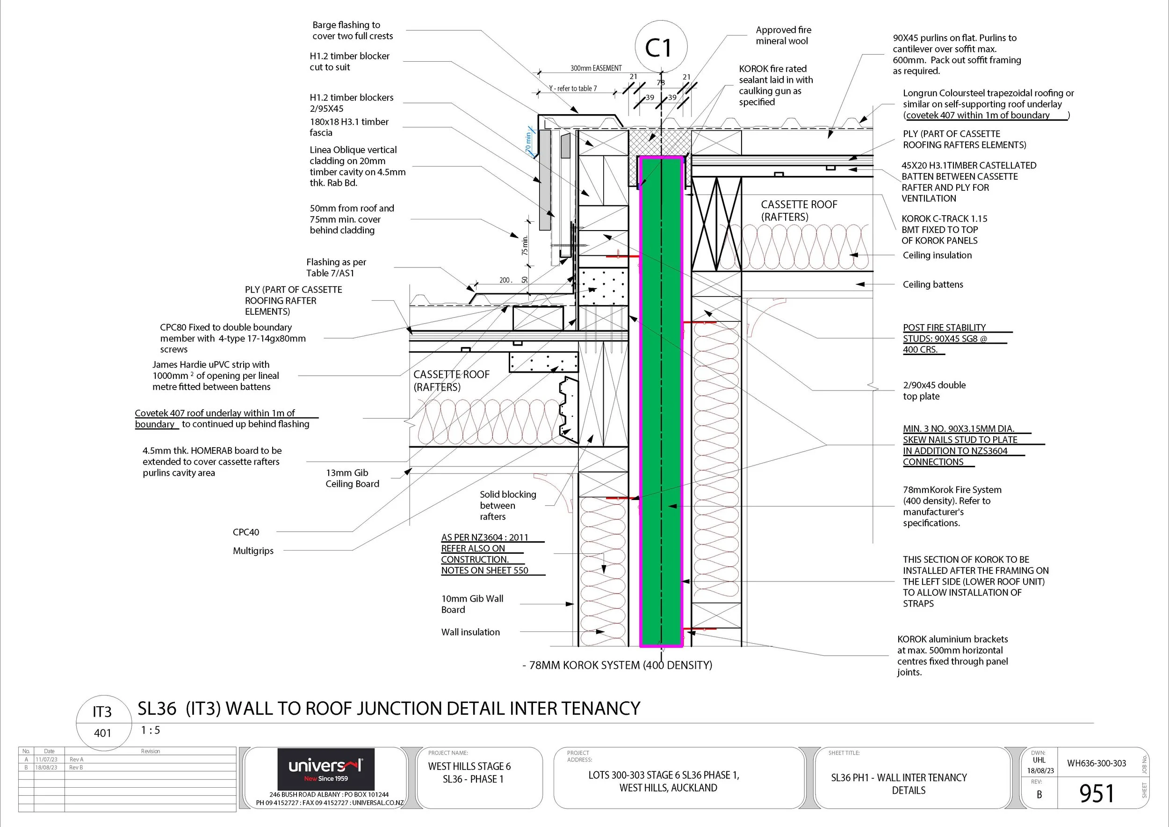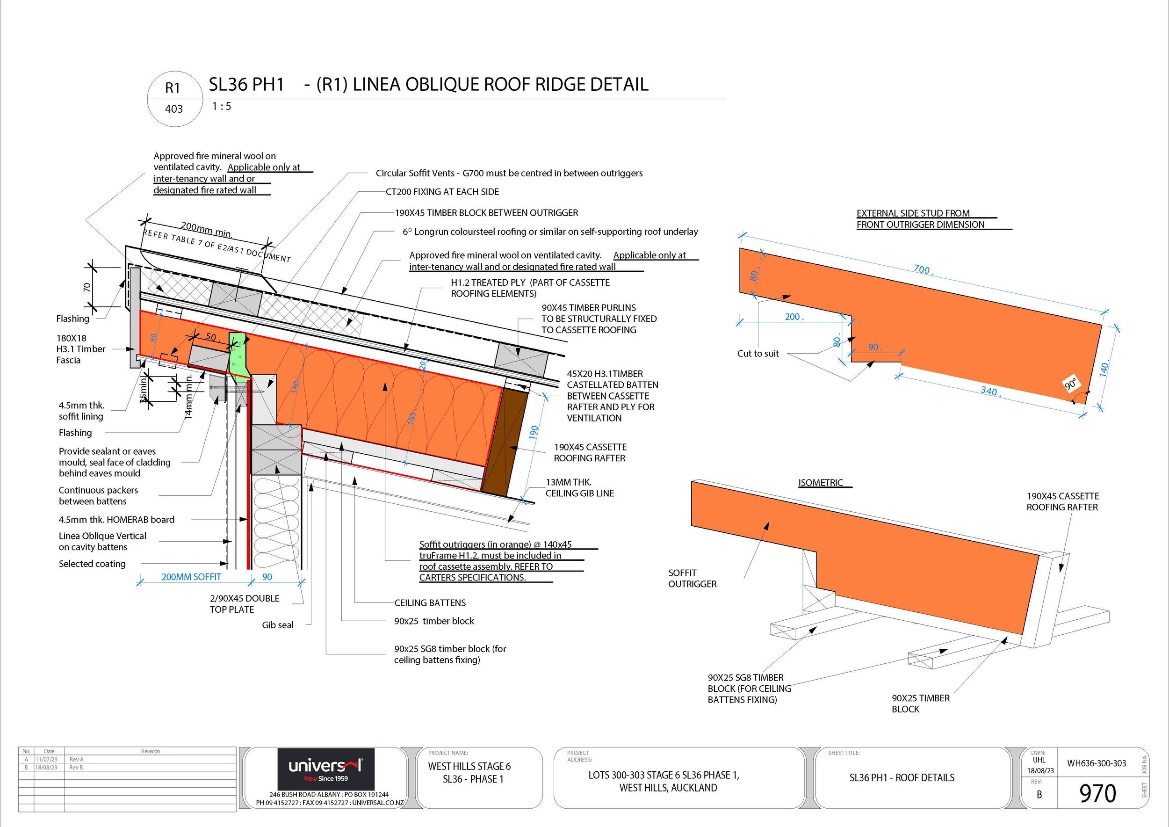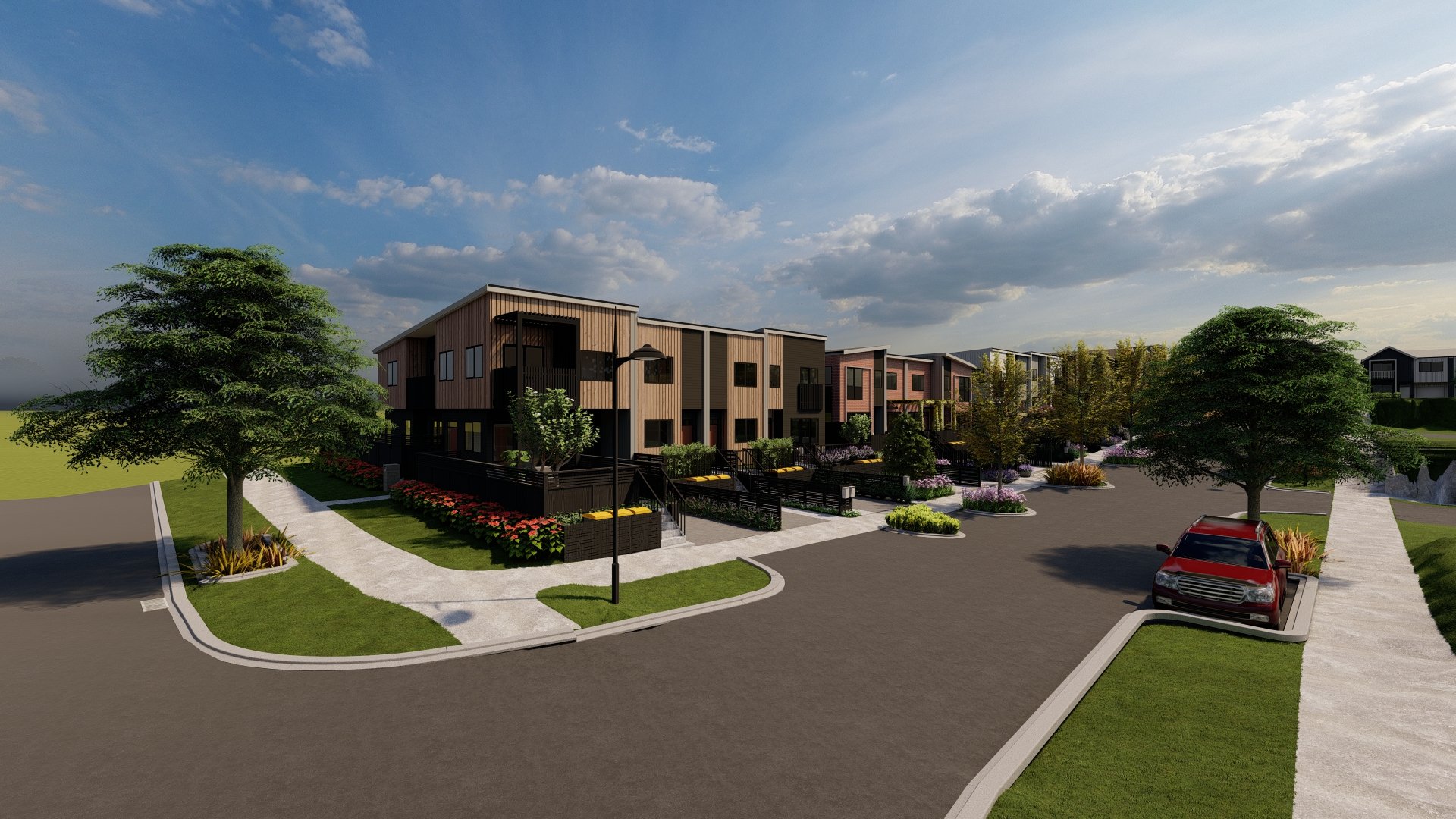
West Hills Stage 6 - Phase 1
All images provided by courtesy of Universal Homes Ltd.
Kapia Road Westgate, Auckland New Zealand
Universal Homes Ltd (2019-2021)
Concept Design, Resource Consent Package, Building Consent Package, Liaising with consultants, Rendering visualizations and animations for residential housing development consisting of terrace, duplex and standalone housing.
West Hills Stage 6 - Phase 1 represents a pivotal development in contemporary residential architecture, seamlessly blending modern living with environmental harmony. This phase features meticulously designed homes that prioritize both aesthetic appeal and functional living spaces. With an emphasis on sustainability, the project incorporates energy-efficient materials and smart technologies, enhancing the overall quality of life for residents. The layout fosters a sense of community while providing ample private space, ensuring that each home is a sanctuary. This development not only showcases innovative architectural design but also aims to elevate the overall living experience within the vibrant West Hills community.

West Hills Stage 6 - Phase 1

Streetscape Lot 292-295 - Lot 296-299

Streetscape Lot 300-303 - Lot 304-308

Streetscape Lot 309-312 - Lot 313-315

Streetscape Lot 316, Lot 317-318, Lot 319-320
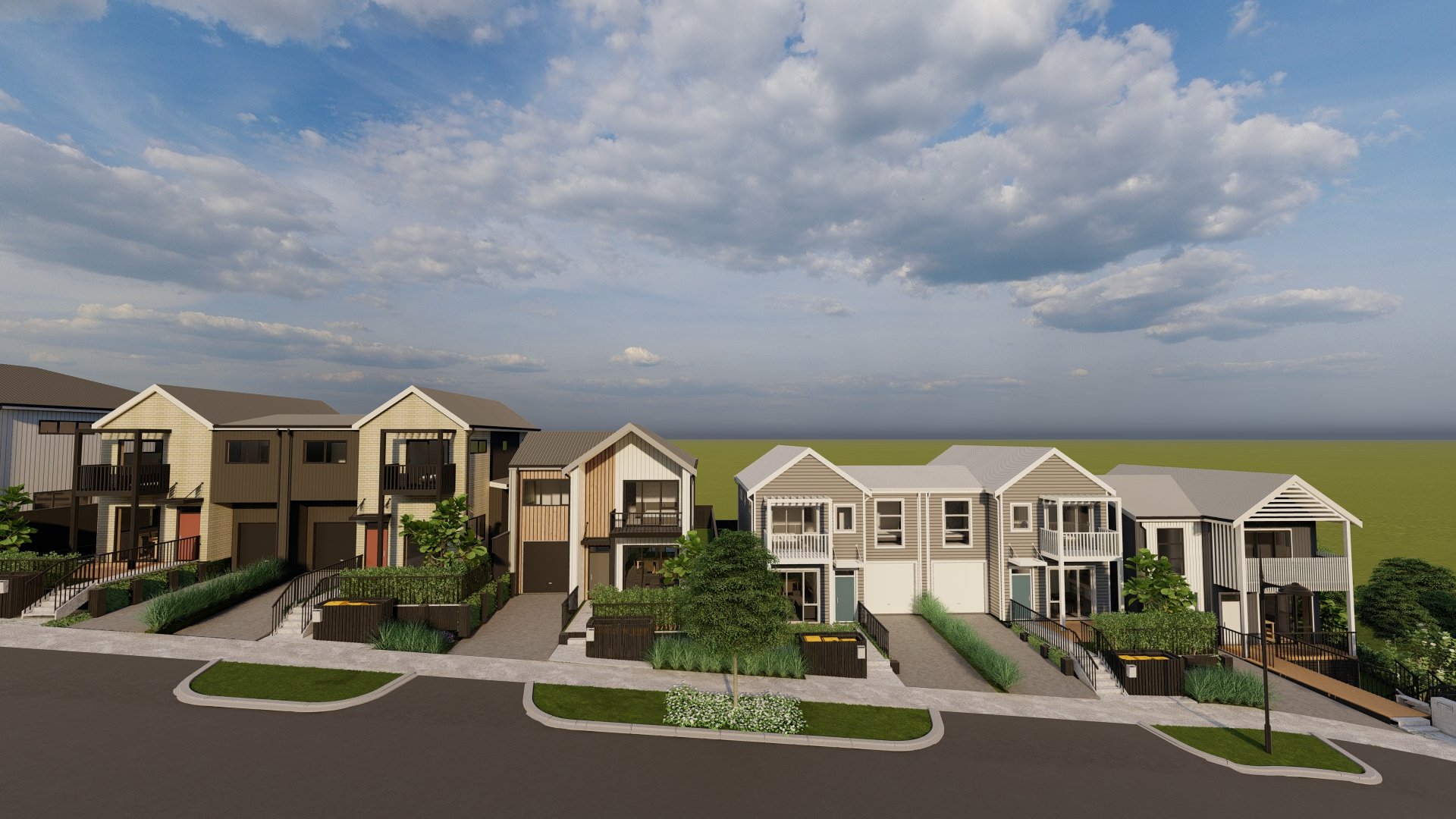
Streetscape Lot 321-322, Lot 323, Lot 324-325, Lot 326
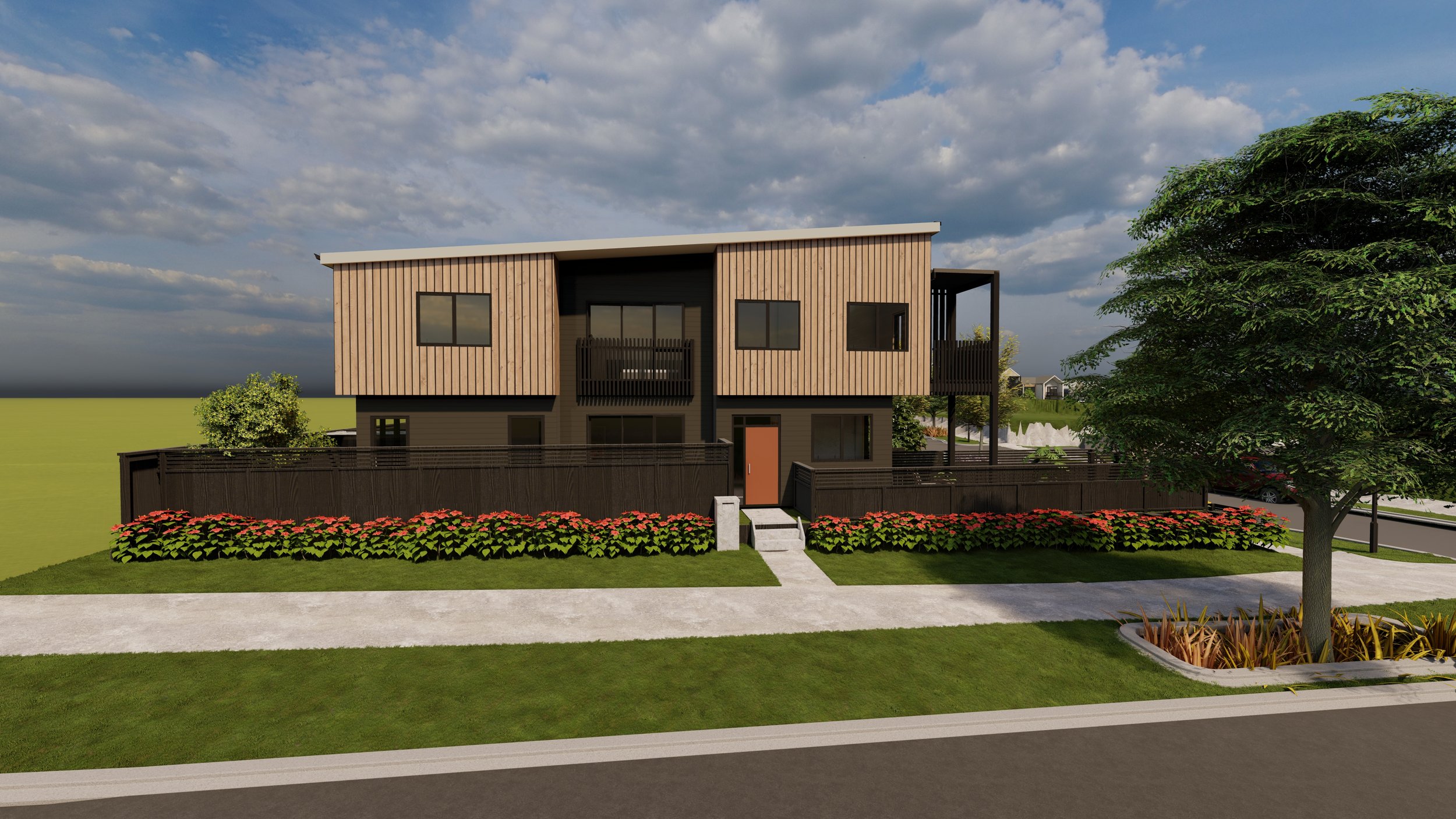
Side view Lot 292

Lot 292-295

Lot 296-299

Lot 300-303

Lot 304-307
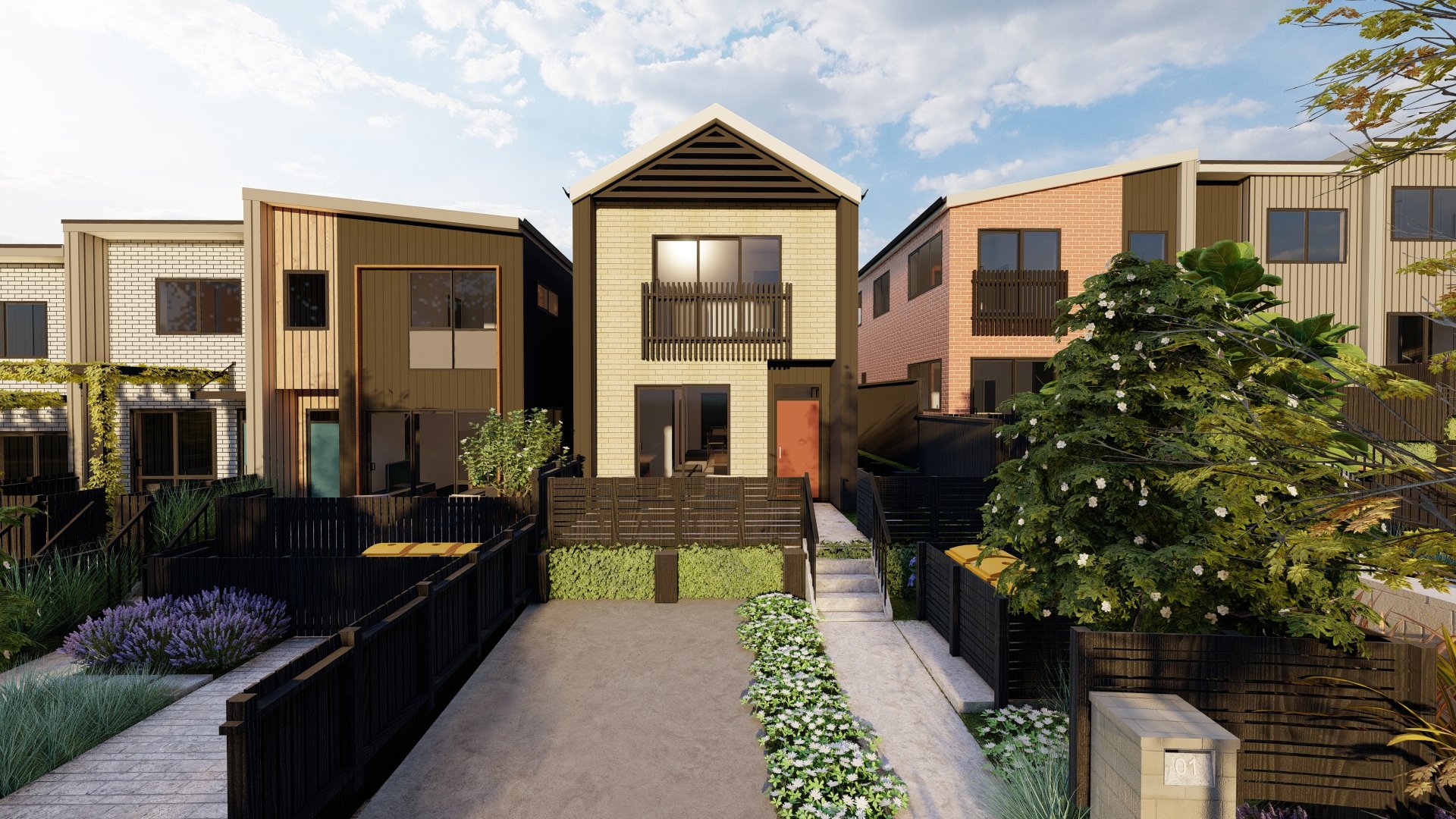
Lot 308

Lot 309-312
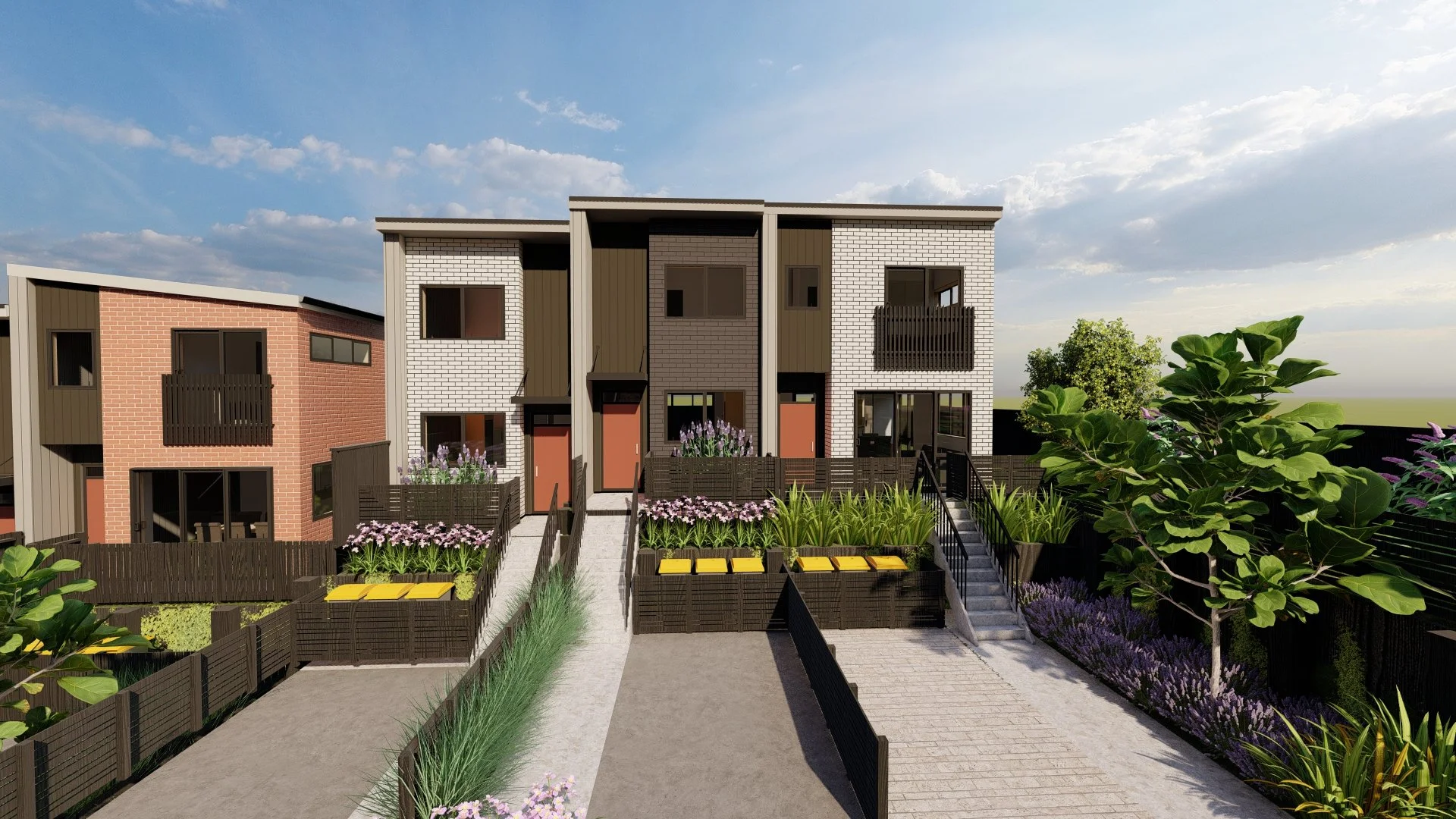
Lot 313-315
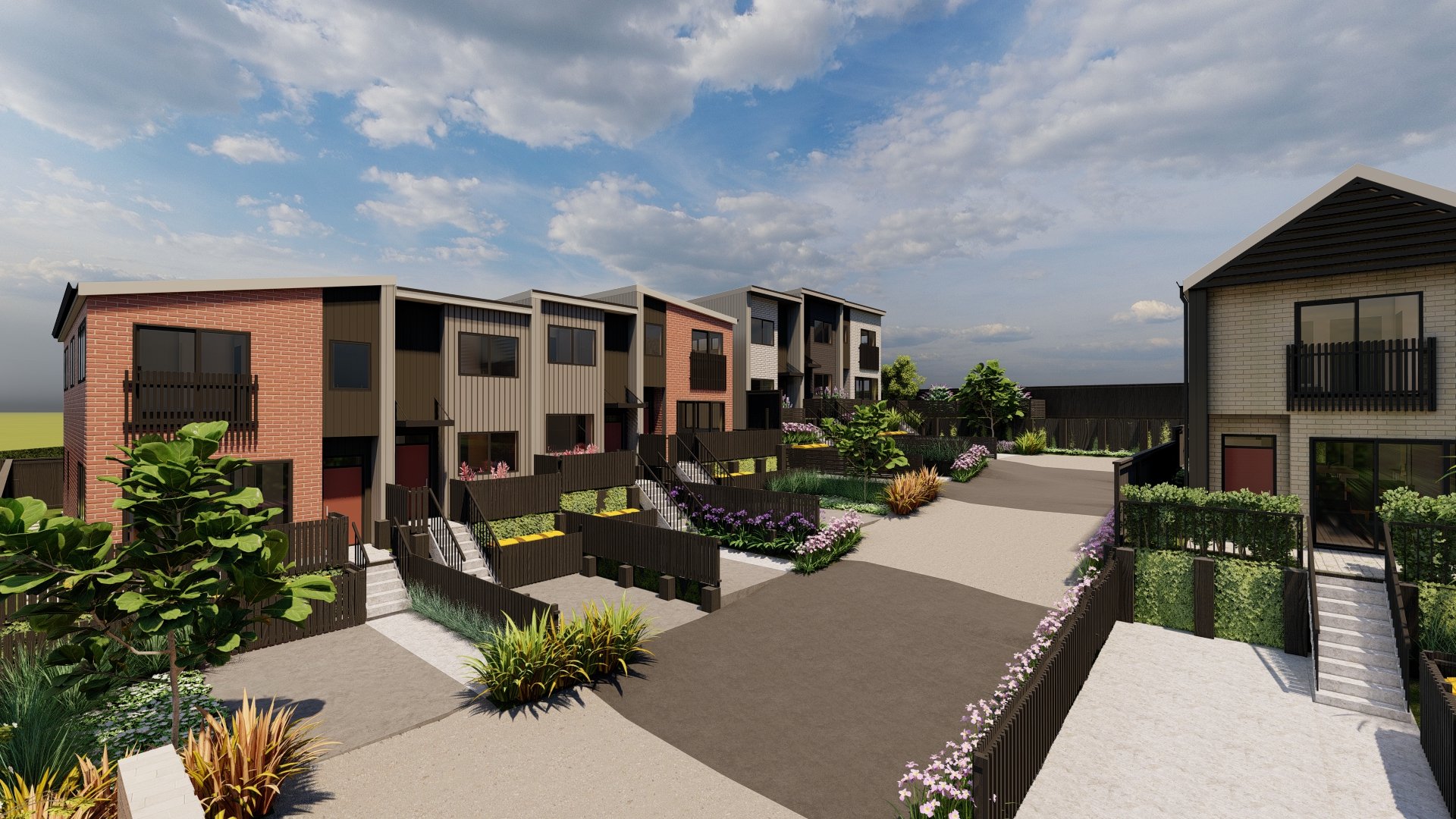
Joal perspective

Lot 316
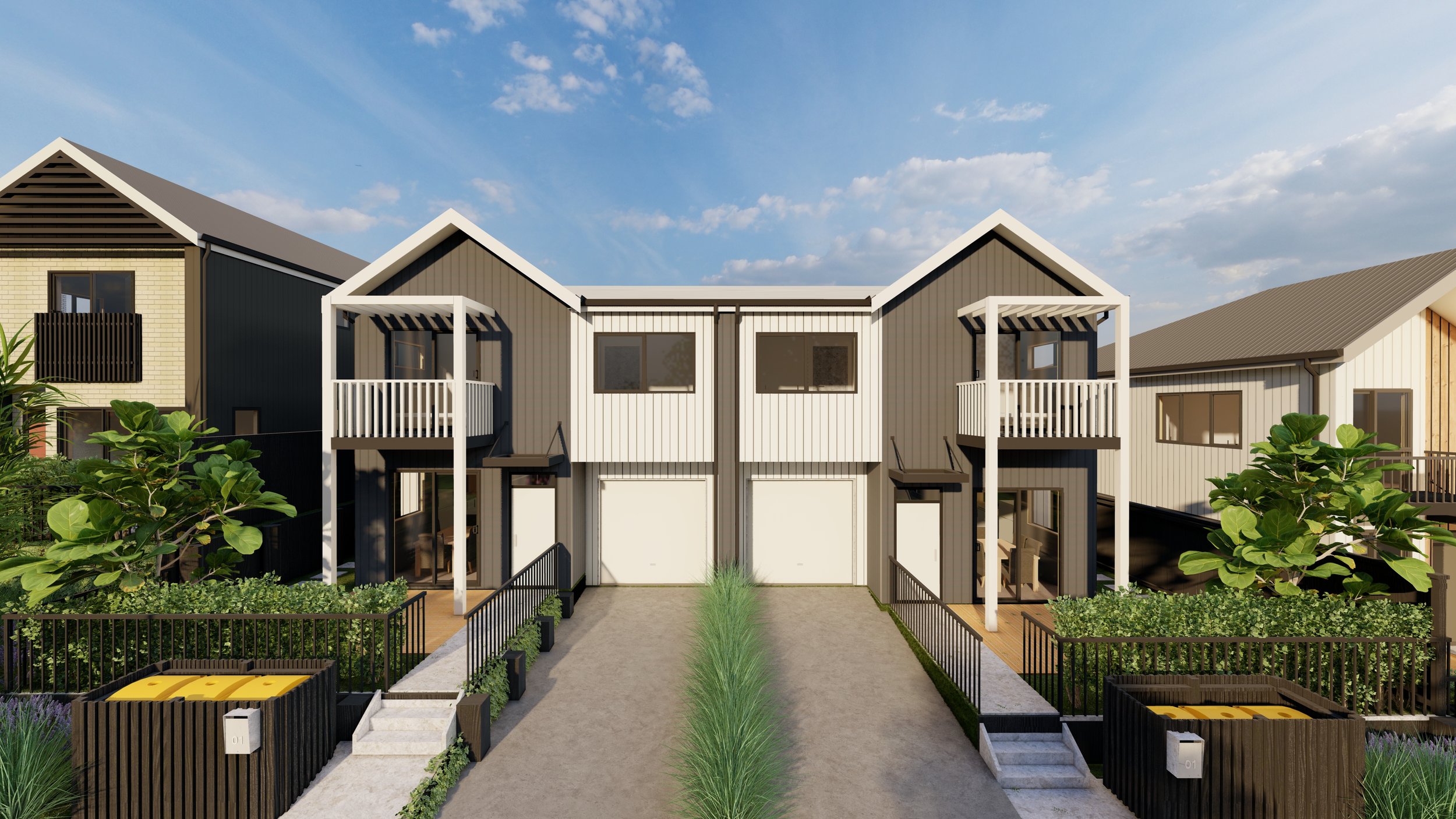
Lot 317-318
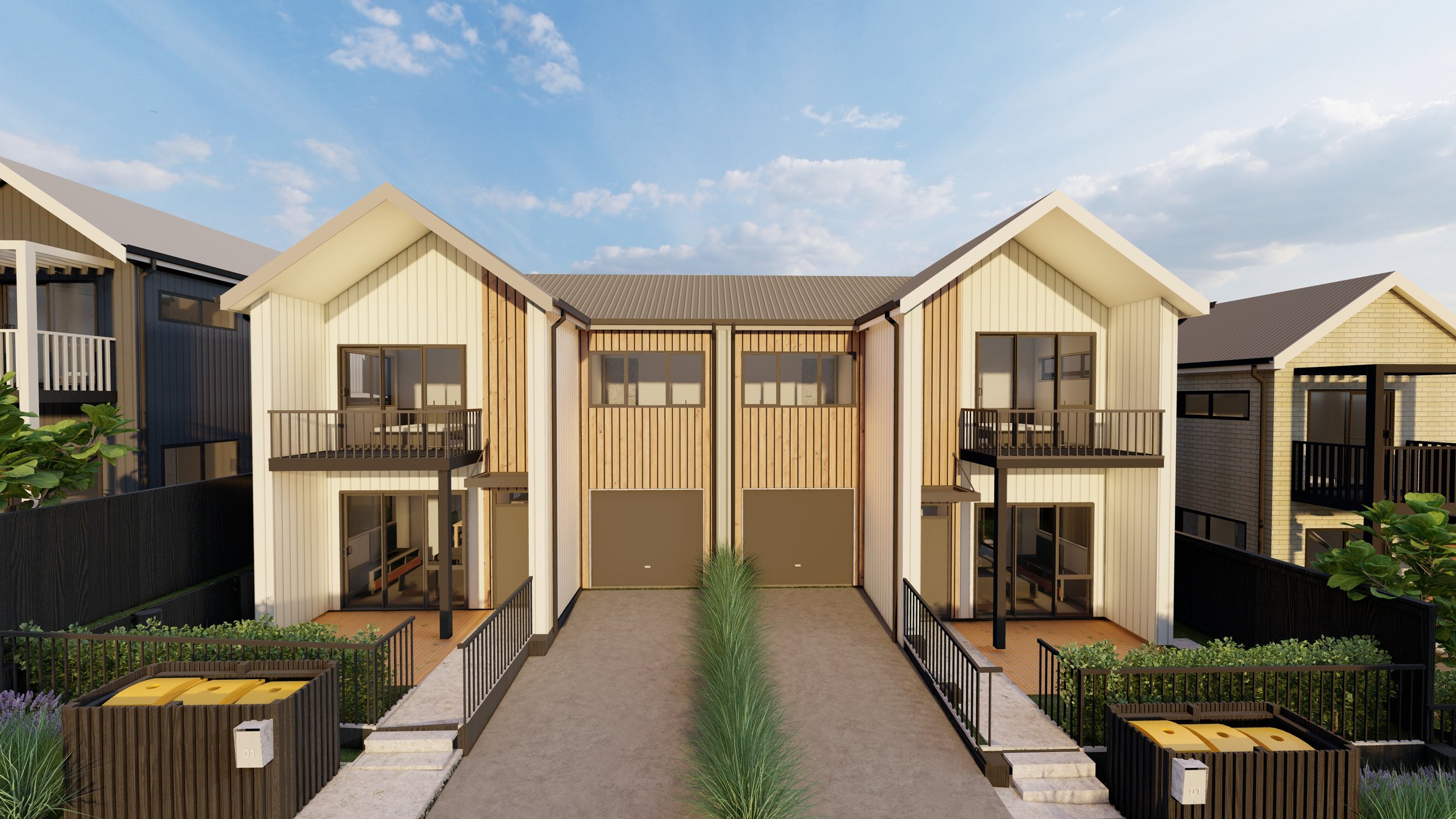
Lot 319-320

Lot 321-322

Lot 323

Lot 324-325

Lot 326

Side view Lot 326
Animation of West Hills Stage 6 - Phase 1 using rendering software Lumion










